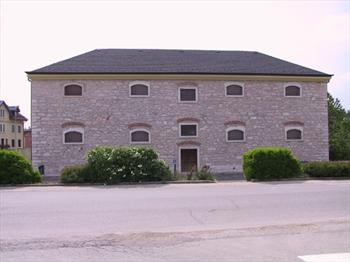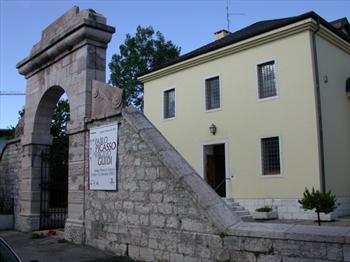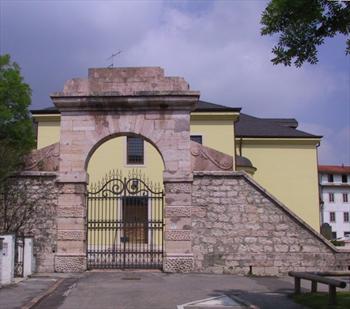THE OLD PRISON - Asiago
Home > LIVE > A COUNTRY OF RICH NATURE AND HISTORY > THE OLD PRISON - Asiago
The old prison of Asiago is a big and imposing building. It was neglected for decades after the prison was closed; nowadays it is often used as a venue for art exhibitions.
THE AGE OF CONSTRUCTION
The decision to build a prison was probably made around 1825, after the foundation of the District Court. A recent study (held by the architect Massimo Murano) discovered in the State Archives of Venice and Vicenza some documents - dated from 1852, 1857 and 1862 - which refer to the “Carceri pretoriali in Asiago”prison in Asiago”), even though they do not contain coherent information.
At that time, there was for sure a prison of the “District of the 7 Towns”, but there is no information in which part of the city it was located. The historian Giuseppe Nalli (1830-1895) confirms that in 1868, following a police operation involving the army (the Veneto region had become part of the Kingdom of Savoy two years before), 173 loggers were stopped on the “scene of the crime” (the woods of Galamarara: at that time the woods belonged to the Consortium of the 7 Municipalities, which had inherited them from the glorious Reggenza); the loggers were arrested and accompanied between two rows of soldiers to the prison of the District. The author also writes that in 1890 the Mayor Dr. Domenico Colpi “ordered to build new district prisons”, which confirms the existence of another older prison. The illustrated guide “Asiago Plateau of the 7 Towns” (1910) tells us that a new prison was opened in 1887. However, it is highly probable that this is a mistake: the building must have been built in 1897, since the city obtained the funds for building new prisons only in 1890. As a further confirmation, in 1988 the engineer Francesco Rigoni wrote in his thesis, that the land for the new prison was given in 1897 and the same year the building was noted in the register of the state property.
ARCHITECTURE
The building preserved its original architecture during all its history, even after the Great War, as documented by historic photos. The prison built originally has two wings forming a “T”, and a peculiar circular construction - with an onion-domed roof - attached to the building on the South side and used as a toilet. The front wing is about 70 square metres and was used as a warden’s house (approximately until 1973). The house was separated from the prison itself just by one big grating door. The prisoners’ cells (without a heating system) were located behind the large entrance hall, which is two-story high and paved with stone slabs. The cells, four downstairs and four upstairs, overlook the entrance hall. A staircase and a small balcony - made with slabs similar to those of the floor in the hall - lead to the upstairs cells. A railing made of wrought iron, very presentable for that time, protects the small balcony. A high wall surrounded the whole building. Architecturally significant is the entrance. Actually, the outer wall had only one entrance: a round stone arch (1.5 m radius) of a vaguely neoclassical style with columns and, attached to them, a massive wrought iron gate. The entrance can be seen even today, but not in its original form. The earthquake of 1978 ruined the wall near the sidewalk and the Council of Asiago had to intervene rapidly to avoid further damages and, possibly, accidents.
THE ROLE OF THE PRISON FOR THE CITY
At that time, the Italian state was trying to make use of small prison buildings in order to avoid the concentration in one place of particularly dangerous criminals, like terrorists. The Council of Asiago decided to preserve the building itself but to demolish the wall avoiding in this way the possibility of reusing the building as a prison. Instead of being completely demolished though, the wall was considerably lowered to keep memory of its old use. The backside of the complex, on the contrary, was totally demolished and the Council was uncertain whether to use that space for a garden or a park. After debates it was decided for the latter.
REUSE OF THE BUILDING
The prison ceased its function in the first half of the '70s and, according to the registers, the last prisoner was a gypsy woman in 1969.
In the early ‘80s, it was decided to use the building complex as the local hospice. However this would demand complete changes in the architecture of the building, both of the interior and exterior, which was undesirable and also impossible. At the end of the ´80s, the Council thought of transforming the prison in a museum instead, but also this idea was not so easy to put in practice. The district prison, in fact, belonged to the “old” 7 Municipalities Plateau (so with the exception of the Conco, the “last” in chronological order of the Municipalities of the Plateau). Asiago was actively engaged in negotiations for acquiring the complex because the building had started to decay but none of the owners wanted take over the restoration costs. The Council wanted to buy the 6/7 of the property but the owners did not consider the price offered appropriate. At the end, the parties (including Asiago) found an agreement for the restoration of the prison for social purposes, transforming it in an ethnographic museum. The Board of Asiago approved the decision on November 25th, 1996; however, the project could be started only 1999.
RESTORATION
The restoration project was developed by the architect Muraro, and was completed in 2001. Presumably because of budget reasons, the roof was made with Canadian shingles instead of the original red Marseilles tiles, but the original design was however respected.
The architecture of the building was fully preserved as well other details, such as: the entrance hall, the balcony, the front doors of the cells, the small, narrow windows, through which the prisoner could only see a small portion of sky.
The outside wall has not been preserved, except for the entrance and, nowadays, stone slabs mark the place where it was standing.
PRISON AND PRISONERS
There is little hope to find the registry of prisoners kept here, but there are some photos made by Lorenzo Cisola shortly before the restoration of the prison that can give us some interesting details. In these photos you can see how during the ‘20s and ‘30s the prisoners counted their days of imprisonment making signs on the wall. It seems that the custodies were not long, but for some prisoners they were endless: “Today, on 4th November 1949... it is already five days that I am in jail”, tells one writing. Among the drawings of the prisoners, we can distinguish some vans with dates on (to suggest the flow of time “inside”), a hammer and a sickle (communist symbols), a soldier, and other subjects. There were also signatures, and statements: “I am innocent” or “Cardillo Rosario has been imprisoned because of stupid people”. Two writings are particularly strong: the first one (20.1.36-20.2.36) gives the visitor the feeling of how cold it was the winter in these jails (the windows had only the railing, no glass). The second makes the visitor shudder for its dramatic nature: “Oh Mother, your son is suffering”.
But who were these prisoners? Maybe some of them ended up in jail just for “stealing” some meat by hunting in the forest without license; others maybe, especially in the period ‘44-‘45, were just waiting to meet a firing squad next morning.
(Text by Giancarlo Bortoli, historian of Asiago)
THE AGE OF CONSTRUCTION
The decision to build a prison was probably made around 1825, after the foundation of the District Court. A recent study (held by the architect Massimo Murano) discovered in the State Archives of Venice and Vicenza some documents - dated from 1852, 1857 and 1862 - which refer to the “Carceri pretoriali in Asiago”prison in Asiago”), even though they do not contain coherent information.
At that time, there was for sure a prison of the “District of the 7 Towns”, but there is no information in which part of the city it was located. The historian Giuseppe Nalli (1830-1895) confirms that in 1868, following a police operation involving the army (the Veneto region had become part of the Kingdom of Savoy two years before), 173 loggers were stopped on the “scene of the crime” (the woods of Galamarara: at that time the woods belonged to the Consortium of the 7 Municipalities, which had inherited them from the glorious Reggenza); the loggers were arrested and accompanied between two rows of soldiers to the prison of the District. The author also writes that in 1890 the Mayor Dr. Domenico Colpi “ordered to build new district prisons”, which confirms the existence of another older prison. The illustrated guide “Asiago Plateau of the 7 Towns” (1910) tells us that a new prison was opened in 1887. However, it is highly probable that this is a mistake: the building must have been built in 1897, since the city obtained the funds for building new prisons only in 1890. As a further confirmation, in 1988 the engineer Francesco Rigoni wrote in his thesis, that the land for the new prison was given in 1897 and the same year the building was noted in the register of the state property.
ARCHITECTURE
The building preserved its original architecture during all its history, even after the Great War, as documented by historic photos. The prison built originally has two wings forming a “T”, and a peculiar circular construction - with an onion-domed roof - attached to the building on the South side and used as a toilet. The front wing is about 70 square metres and was used as a warden’s house (approximately until 1973). The house was separated from the prison itself just by one big grating door. The prisoners’ cells (without a heating system) were located behind the large entrance hall, which is two-story high and paved with stone slabs. The cells, four downstairs and four upstairs, overlook the entrance hall. A staircase and a small balcony - made with slabs similar to those of the floor in the hall - lead to the upstairs cells. A railing made of wrought iron, very presentable for that time, protects the small balcony. A high wall surrounded the whole building. Architecturally significant is the entrance. Actually, the outer wall had only one entrance: a round stone arch (1.5 m radius) of a vaguely neoclassical style with columns and, attached to them, a massive wrought iron gate. The entrance can be seen even today, but not in its original form. The earthquake of 1978 ruined the wall near the sidewalk and the Council of Asiago had to intervene rapidly to avoid further damages and, possibly, accidents.
THE ROLE OF THE PRISON FOR THE CITY
At that time, the Italian state was trying to make use of small prison buildings in order to avoid the concentration in one place of particularly dangerous criminals, like terrorists. The Council of Asiago decided to preserve the building itself but to demolish the wall avoiding in this way the possibility of reusing the building as a prison. Instead of being completely demolished though, the wall was considerably lowered to keep memory of its old use. The backside of the complex, on the contrary, was totally demolished and the Council was uncertain whether to use that space for a garden or a park. After debates it was decided for the latter.
REUSE OF THE BUILDING
The prison ceased its function in the first half of the '70s and, according to the registers, the last prisoner was a gypsy woman in 1969.
In the early ‘80s, it was decided to use the building complex as the local hospice. However this would demand complete changes in the architecture of the building, both of the interior and exterior, which was undesirable and also impossible. At the end of the ´80s, the Council thought of transforming the prison in a museum instead, but also this idea was not so easy to put in practice. The district prison, in fact, belonged to the “old” 7 Municipalities Plateau (so with the exception of the Conco, the “last” in chronological order of the Municipalities of the Plateau). Asiago was actively engaged in negotiations for acquiring the complex because the building had started to decay but none of the owners wanted take over the restoration costs. The Council wanted to buy the 6/7 of the property but the owners did not consider the price offered appropriate. At the end, the parties (including Asiago) found an agreement for the restoration of the prison for social purposes, transforming it in an ethnographic museum. The Board of Asiago approved the decision on November 25th, 1996; however, the project could be started only 1999.
RESTORATION
The restoration project was developed by the architect Muraro, and was completed in 2001. Presumably because of budget reasons, the roof was made with Canadian shingles instead of the original red Marseilles tiles, but the original design was however respected.
The architecture of the building was fully preserved as well other details, such as: the entrance hall, the balcony, the front doors of the cells, the small, narrow windows, through which the prisoner could only see a small portion of sky.
The outside wall has not been preserved, except for the entrance and, nowadays, stone slabs mark the place where it was standing.
PRISON AND PRISONERS
There is little hope to find the registry of prisoners kept here, but there are some photos made by Lorenzo Cisola shortly before the restoration of the prison that can give us some interesting details. In these photos you can see how during the ‘20s and ‘30s the prisoners counted their days of imprisonment making signs on the wall. It seems that the custodies were not long, but for some prisoners they were endless: “Today, on 4th November 1949... it is already five days that I am in jail”, tells one writing. Among the drawings of the prisoners, we can distinguish some vans with dates on (to suggest the flow of time “inside”), a hammer and a sickle (communist symbols), a soldier, and other subjects. There were also signatures, and statements: “I am innocent” or “Cardillo Rosario has been imprisoned because of stupid people”. Two writings are particularly strong: the first one (20.1.36-20.2.36) gives the visitor the feeling of how cold it was the winter in these jails (the windows had only the railing, no glass). The second makes the visitor shudder for its dramatic nature: “Oh Mother, your son is suffering”.
But who were these prisoners? Maybe some of them ended up in jail just for “stealing” some meat by hunting in the forest without license; others maybe, especially in the period ‘44-‘45, were just waiting to meet a firing squad next morning.
(Text by Giancarlo Bortoli, historian of Asiago)





