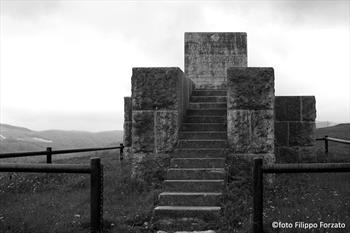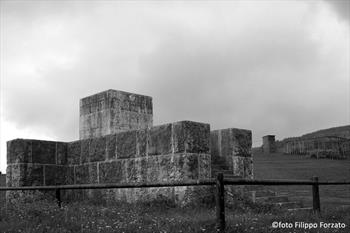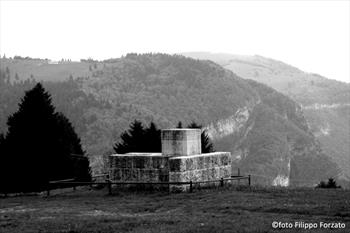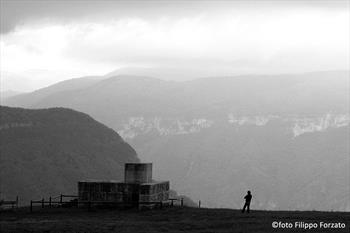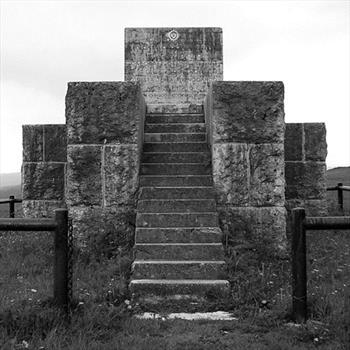MONUMENT OF G.TERRAGNI FOR R. SARFATTI - Asiago
Home > LIVE > A COUNTRY OF RICH NATURE AND HISTORY > MONUMENT OF G.TERRAGNI FOR R. SARFATTI - Asiago
HE WHO OBSERVES AND LISTENS, PARTICIPATES IN THE INFINITE LIVES OF OTHERS
Monument by Giuseppe Terragni to Roberto Sarfatti
It stands on a hill in the Asiago Plateau, around pastures and meadows once upset by war. It is far from settlements and surrounded by a panorama of mountain ranges and slopes, where small objects on the horizon intrigue the observer. The plain below is a homogeneous nebula of elements lying in a slightly undulating surface. In these places the weather suddenly changes colours and atmospheres.
The small monument appears almost unexpectedly. It was commissioned in the 30s by Margherita Sarfatti to Giuseppe Terragni, in memory of his son Roberto, who fell as a fighter in this place.
It is a T spread on a meadow, more than two meters high and formed by local stone ashlars on a concrete structure. In front it has a staircase of 15 steps, above it has a large monolithic cube with commemorative sentences engraved on it, a small photo, an improper "fence" and nothing else.
The ashlars are made of Asiago stone treated with quarry split for the base, while polished for the cubic monolith (of two blocks). The monument is oriented towards the north-south axis.
The requests of the cultured client, the impervious place, economic factors and bureaucratic issues, were what affected the thirty-year-old designer, as well as the execution and the final work.
At the time, the young architect found himself grappling with this particular issue and involved - in addition to other assignments - in the competition for the Palazzo del Littorio in Rome.
This project was not an opportunity to reproduce and interpret an aspect of life, but rather to reduce its complexity. Terragni developed several quite different proposals, in a sequence of ideas, considerations and alternatives typical of his approach. The design process was as troubled and complex as the result appears simple today. <<A prehistoric rock dug by a staircase to make it passable>>; a burial <<worthy of an ancient Roman soldier. Seen from above, it resembled a body lying on the ground, its arms wide open>>.
The monument appears safe, well supported, solid, massive.
On sunny days the light accentuates its roughness and volume. Mist, fog, clouds reveal the patina of time, the remakes, the recent touches, the imperfections of the joints.
Today, not far away, there is a curious wooden frame erected by farmers. The skeletal construction appears uncertain and precarious. It moves slightly when the wind blows.
These two "objects" - solitary presences - in their contrast characterize the atmosphere.
The monument ("object" in itself, rooted in the collective memory of these places but unknown to the majority) evokes different sensations and asks questions to the observer. Who should it remember? Why is it there? Who wanted it? Who and why built it? Answering these questions, slowly, one can also understand an Architecture... Who observes and listens, participates in the infinite lives of others.
Filippo Forzato (2003)
DESIGNER
Architect Giuseppe Terragni (Meda, 18 April 1904 - Como, 19 July 1943)
CONTRACTOR
Coloured Marbles Lusiana di Vicenza
COLLABORATORS
Matteo Rossi (works direction), Attilio Terragni (surveys)
CUSTOMER
Margherita Grassini Sarfatti (Venice 1883 - Cavallasca-Como 1961) for her son Roberto Sarfatti (Venice 10.5.1900 - Col d'Echele 28.1.1918 / first battle of the three peaks), volunteer in the First World War of the 6th Alpine regiment and gold medal for military valour.
LOCATION
Col d'Echele, in the hamlet of Sasso of the municipality of Asiago in the Asiago plateau - Seven municipalities, Province of Vicenza, ITALY
CHRONOLOGY
design and start of work: 1934
work completion: 1935
BIBLIOGRAPHY
L’Architettura 1968: Omaggio a Terragni, fascicolo speciale di “L’architettura, Cronache e Storia”, n° 153, luglio 1968, pp. 216-217
L’Architettura 1969: L’eredità di Terragni e l’Architettura Italiana, 1943-1968, fascicolo speciale di “L’architettura, Cronache e Storia”, n° 163, maggio 1969, pp. 18-19
Giuseppe Terragni [a cura di Bruno Zevi], Zanichelli Editore, Bologna, 1980, pp.138-139 con relative illustrazioni
E. Mantero, Giuseppe Terragni e la città del razionalismo Italiano, Edizioni Dedalo, 1983, ill. n°36
Thomas L. Schumacher, The Danteum – a study in the architecture of literature, Princenton Architectural Press, 1986, p. 69; ill. n° 64-65
A. F. Marcianò, Giuseppe Terragni - opera completa 1925-1943, Officina Edizioni, 1987, pp. 136-137, 314 con relative illustrazioni
P. V. Cannistrato – B. R. Sullivan, The Duce’s other woman, New York, 1993, trad. It Milano, 1993
A. Saggio, Giuseppe Terragni – vita e opere, Editore Laterza, 1995 p. 39, 48; ill. n°60-66
AA.VV. Giuseppe Terragni, [catalogo della mostra], Triennale di Milano - Centro Studi G. Terragni, Electa, Milano, 1996, pp. 229-239, 445-451 con relative illustrazioni
AA.VV. Giuseppe Terragni – opera completa [a cura di Giorgio Ciucci], Electa, Milano, 1996, pp. 229-239, 445-451 con relative illustrazioni
M. Galli – C. Muhlhöff, Terragni Virtuale, Il Caad nella ricerca storico-critica, Testo&Immagine, Torino 1998, con relative ricostruzioni digitali delle quattro versioni del progetto
Thomas L. Schumacher, Surface & Simbol: Giuseppe Terragni and the Architecture of Italian Rationalism, New York, 1991, trad.it, Giuseppe Terragni 1904-1943, Milano, pp. 128-133



